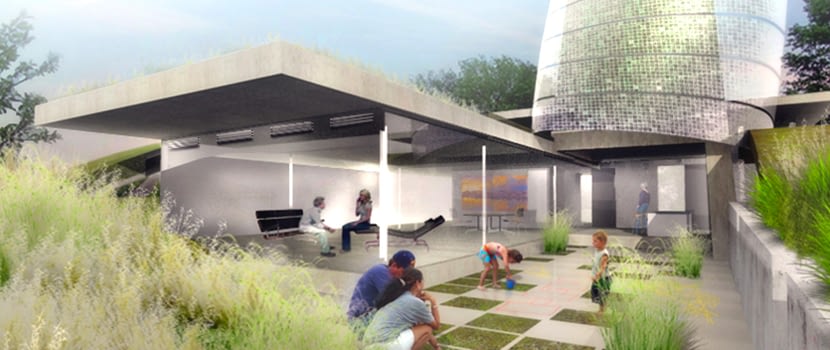Posts About Sustainability
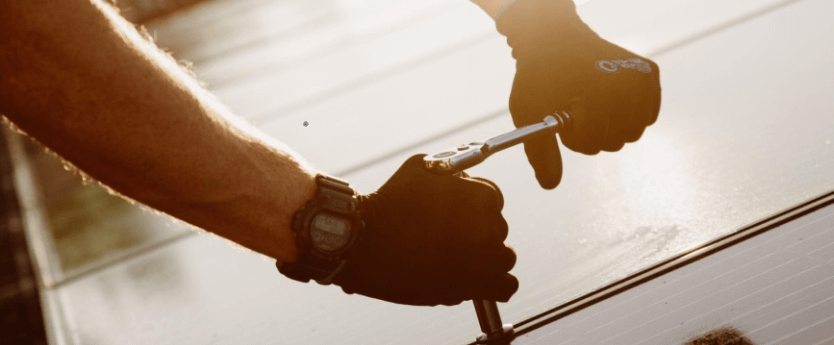
Incorporating Renewable Energy Design Into the Daily Lives of our Clients
One hundred percent solar powered homes are not pipe dreams of the future anymore. Current access to solar energy and pricing has made it a necessity instead of a luxury. Read more ›
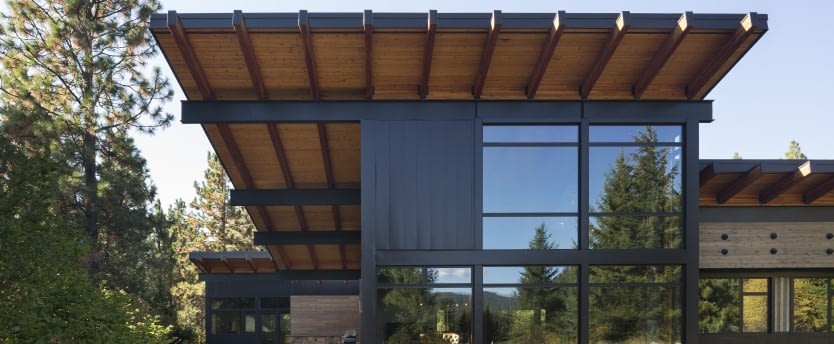
Tumble Creek Cabin at Beautiful Suncadia Resort in Cle Elum is Ready For Winter!
Suncadia is a picturesque Washington State resort, with 40+miles of hiking and biking trails, three championship golf courses, local wining & dining and world class spa treatments. This special place is home to the Tumble Creek Cabin designed for one of our favorite clients! Read more ›
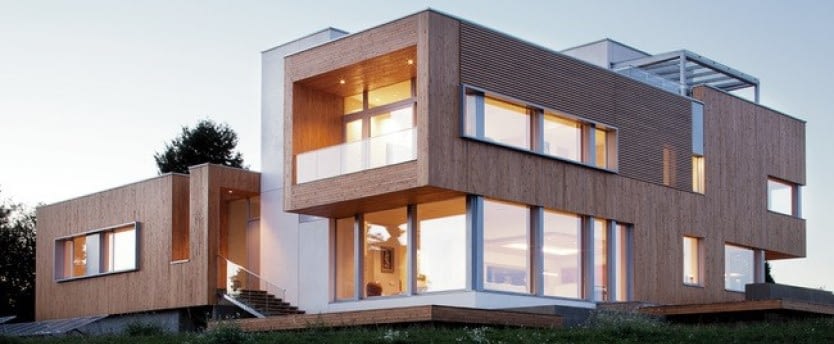
Coates is Working to Become a Certified Passive House Consultant
Coates Design Architects currently has staff engaged in the rigorous education and testing program developed by Passive House Institute US (PHIUS) required to become a Certified Passive House Consultant. Read more ›
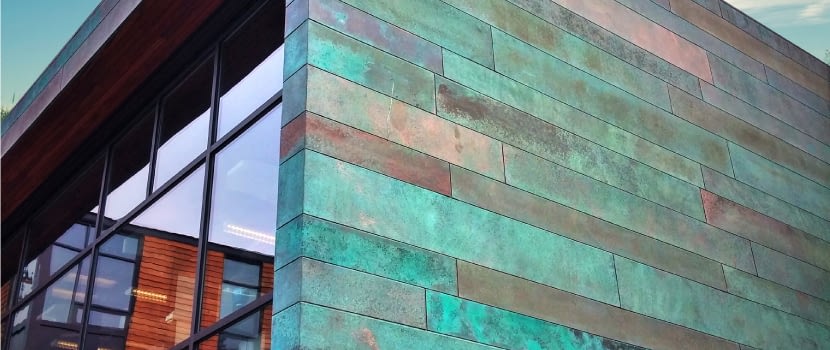
Coates Design Wins Copper Award!
Coates Design Architects, has been awarded the 2016 North American Copper in Architecture Award. This award recognizes unusual and brilliant uses of copper in building design. A short walk from the Seattle ferry, the building reveals the progressive ideas of northwest architect: Matthew Coates. Read more ›
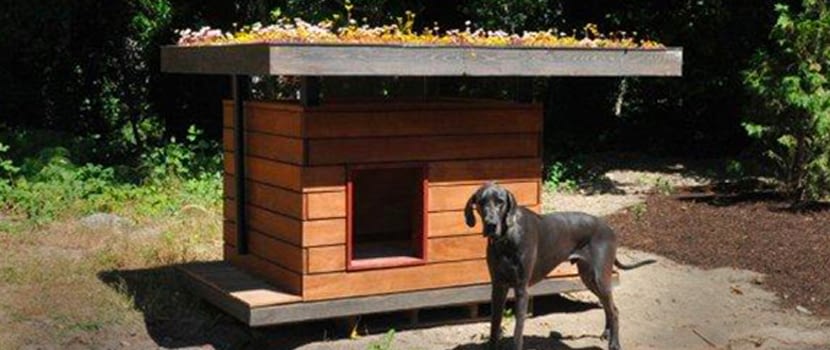
An Eco-Doghouse Made from Recycled Building Materials
This Eco-Doghouse, designed by Matthew Coates of Coates Design Architects, was built of 100% overage from construction projects, utilizing materials that may have otherwise gone to landfills. And, since this doghouse was built with sustainability in mind, it is arguably one of the healthiest indoor living environments built for a dog. Read more ›
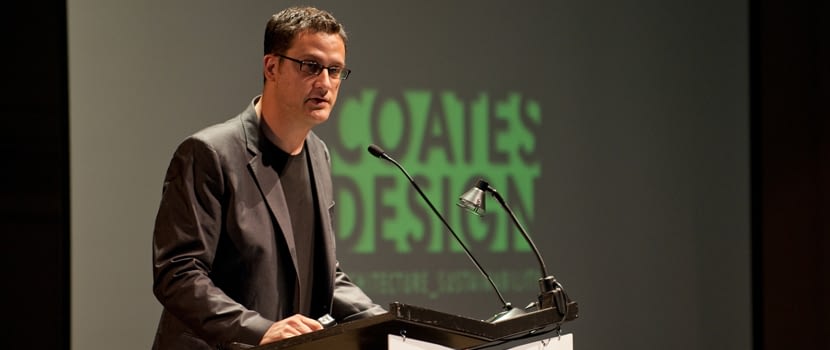
Matthew Coates featured speaker at Bellevue Homes and Lifestyles Show
The Bellevue Homes and Lifestyles Show is taking place at Meydenbauer Center this weekend, January 21 – 23. Matthew Coates, Coates Design Architects, is featured speaker on Friday, January 21 at 5:00 pm, and again on Saturday, January 22 at noon. The title of Mr. Coates’ talk is Leading the Way Toward a Sustainable Future. Read more ›
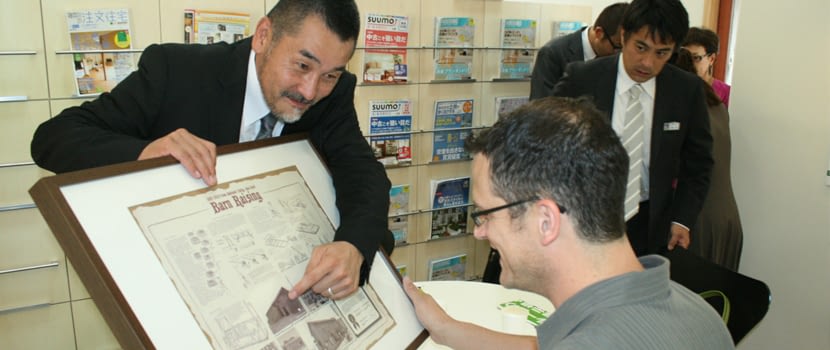
Japan – A successful trip
Matthew Coates recently returned from a visit to Japan, where he lectured to industry leaders about sustainable design and green building. Coming soon, a new branch office in Tokyo. Read more ›
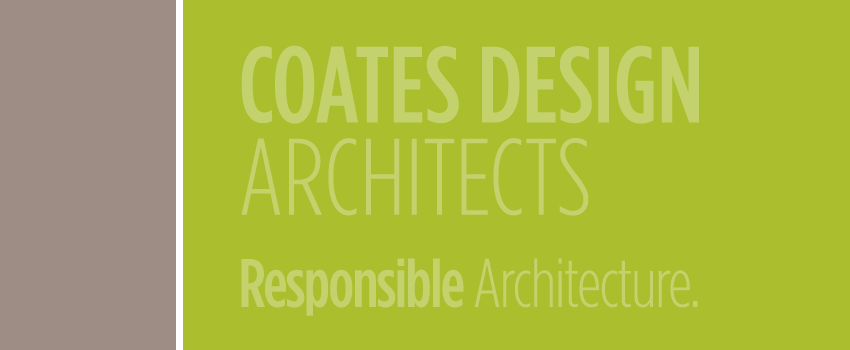
Ed Begley, Jr. & Matthew Coates are Leading the Way Toward a Sustainable Future
Leading the Way presents an evening with Actor and Environmentalist, Ed Begley, Jr. and Seattle Architect, Matthew Coates. The two will discuss architecture and sustainability.
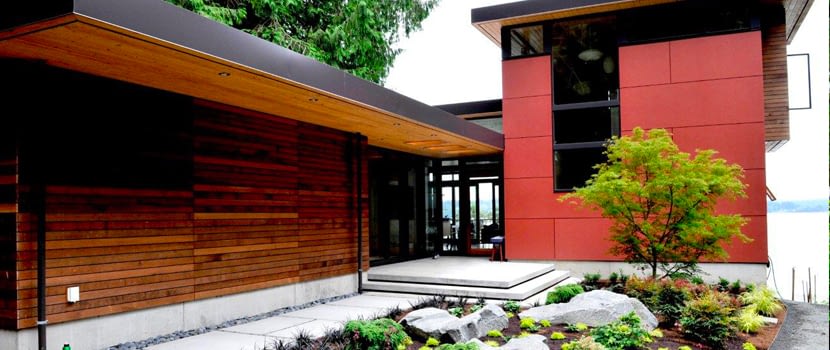
Perilstein Residence
Perilstein Residence, Bainbridge Island, WA. Construction completed in April, 2009. Landscaping completed July, 2010.
Located on the west side of Bainbridge Island, the Perilstein Residence is situated on a medium-bank waterfront parcel, overlooking the Olympic Mountains. The house has been designed to maximize views from every room, with Clerestory windows adding abundant light. Special materials include steel, concrete floors, fir trim, and tru-color cement fiberboard panels. Read more ›

The Roof at the Kids Discovery Museum is Growing on Us!
The new Kids Discovery Museum on Bainbridge Island has been designed to include a Living Roof. A living roof will naturally insulate a building, providing a natural barrier to heat gain or loss. Read more ›
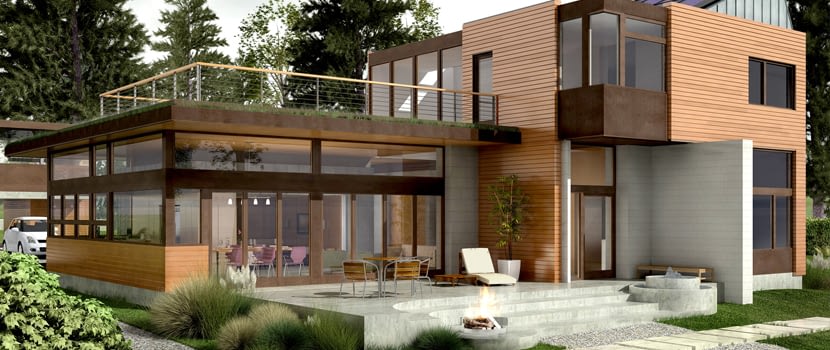
How much does it cost? FREE Sustainability!
How much does it cost to build a sustainable home? This is a question that we get all the time. The answer is of course, “it depends”. Read more ›

Ellis Residence Featured on Bainbridge Island TV
The greenest home in Bainbridge gets one step closer to Platinum LEED status thanks to Coates Design Architects. Justin Helmbrecht explains how the vegetated roof helps reduce rainwater runoff while also providing a garden area escape.
Read more ›
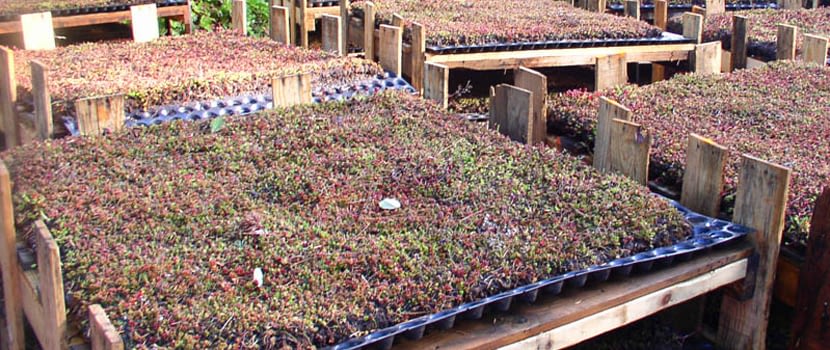
The Roof Is Alive! …with vegetation.
1300 square feet of the lower roof of the residence is covered in a pre-planted vegetated roofing system. The system consists of 3′ x3′ panels with pre-grown, drought tolerant sedums laid in a grid to form a cohesive surface of vegetation. Read more ›
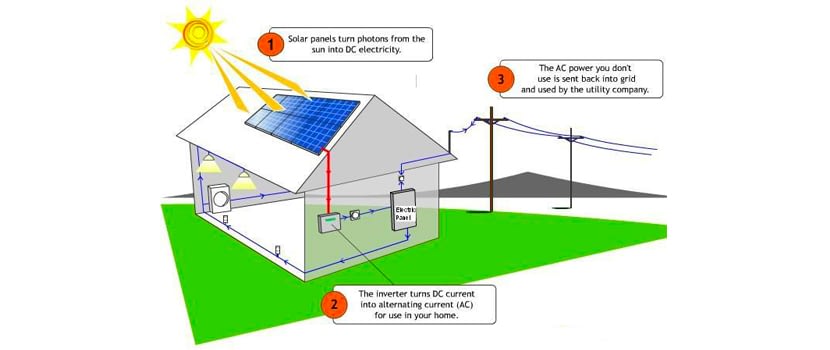
Mechanical Mini-series: Photovoltaics
These Seattle Architects had the opportunity to climb up on the roof of the Ellis Residence to film the installation of the 20 panel, 4 kw photovoltaic system which will supply about 40% of the power to the residence. Read more ›

