Posts About Residential Projects
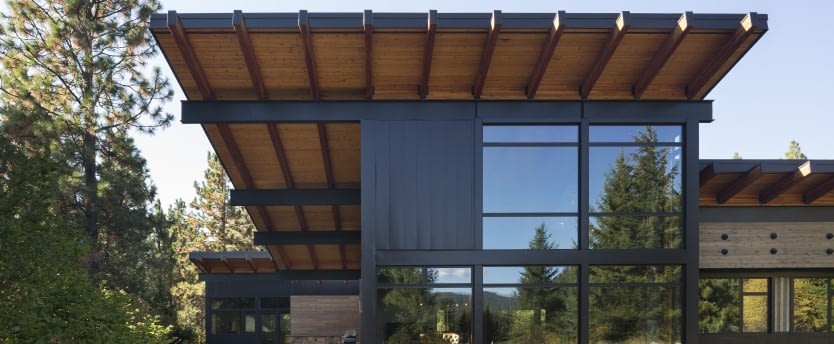
Tumble Creek Cabin at Beautiful Suncadia Resort in Cle Elum is Ready For Winter!
Suncadia is a picturesque Washington State resort, with 40+miles of hiking and biking trails, three championship golf courses, local wining & dining and world class spa treatments. This special place is home to the Tumble Creek Cabin designed for one of our favorite clients! Read more ›
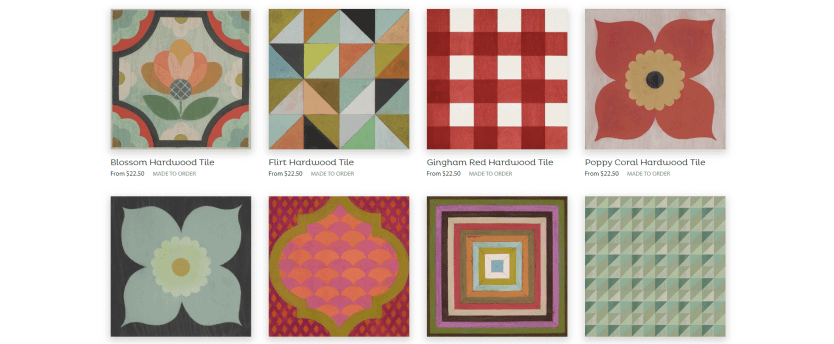
“Sophisticated to Playful” by Mirth Studio
Let’s bring a touch of fun and whimsy back into our homes! We love the patterned wood floor tiles from Mirth Studio. Read more ›
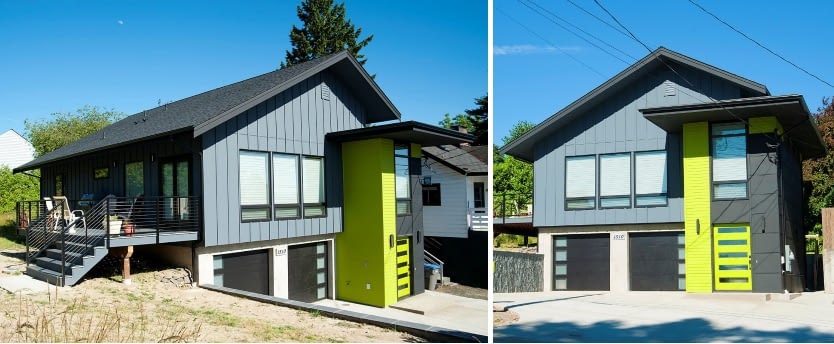
Steep Slope Created Design Opportunities
The initial challenge for Seattle Architect, Coates Design Architects, was to create a design concept that would work on a steep sloping lot. The property previously had been graded with two areas that were relatively level—one up hill and one down. To maximize the uphill level area as yard space, Coates Design placed the house next to the downhill property line. This location put the side yard several feet above the ground floor level of the house allowing all the living spaces to be situated on second floor with a two-car garage, shop space, and foyer on the ground floor. Read more ›
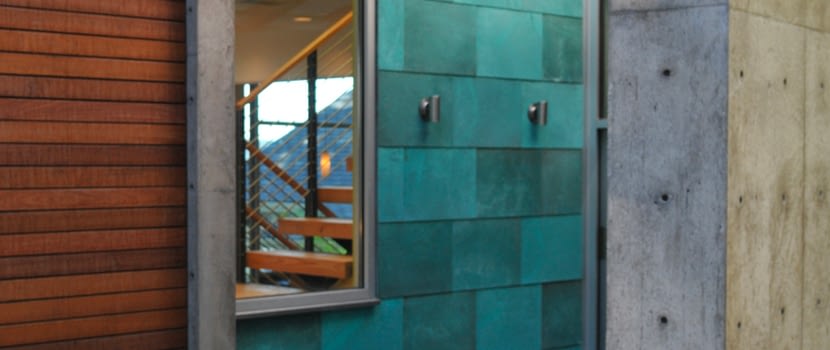
The Dorsey Residence
Nearing Completion. This beautiful home overlooks Olympic Mountains, with stunning views and innovative use of materials. Read more ›
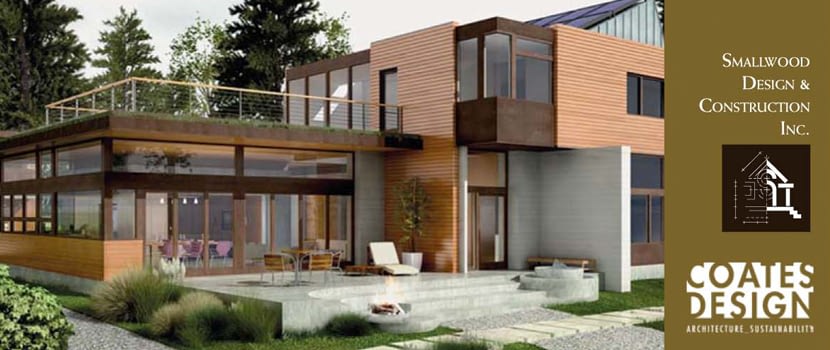
Open House #4
The Ellis’ are holding their final open house before they move onto their new home. Please join us to see the Ellis Residence at substantial completion. Read more ›
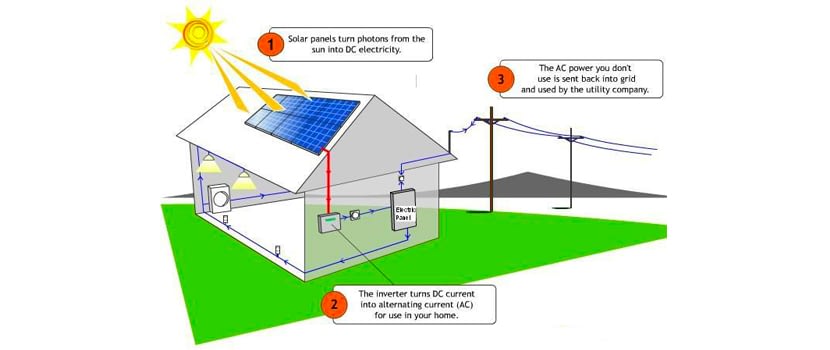
Mechanical Mini-series: Photovoltaics
These Seattle Architects had the opportunity to climb up on the roof of the Ellis Residence to film the installation of the 20 panel, 4 kw photovoltaic system which will supply about 40% of the power to the residence. Read more ›
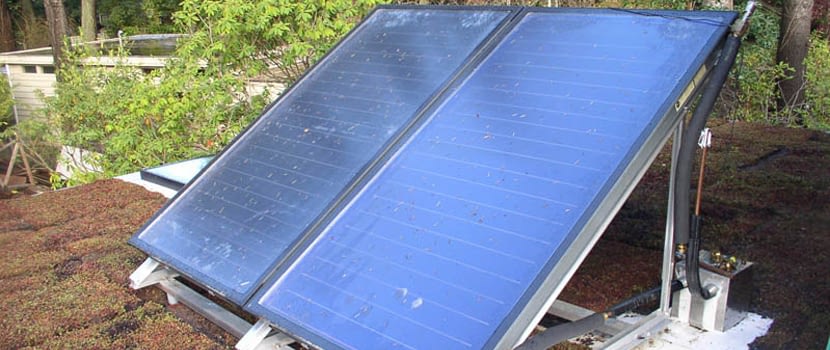
Mechanical Mini-Series: Solar Hot Water
Two 4’x8′ solar hot water flat plates have been installed on the lower, south-facing roof of the Ellis Residence. These two panels will collect heat from the rays of the sun to help supplement the domestic hot water supply throughout the year. Read more ›
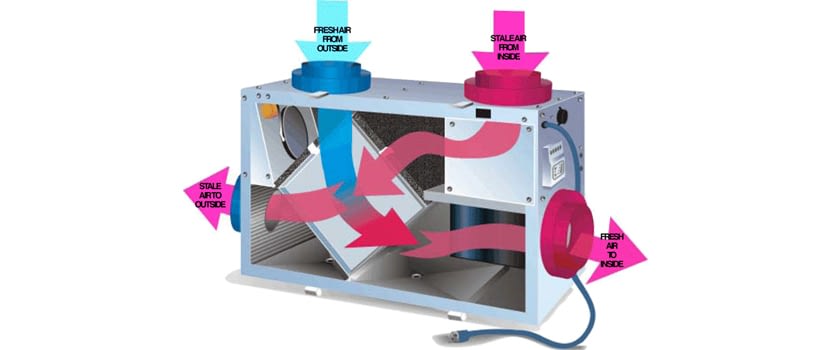
Mechanical Mini-series: Heat Recovery Ventilator
Our first look into the Ellis Residence mechanical systems begins with the heat recovery ventilator(HRV). The main function of the HRV is to provide an energy efficient way to bring fresh, filtered air into the house while exhausting stale and contaminated air. Read more ›

Mechanical Systems Mini-series
We are going to start a mini-series dedicated to the various mechanical systems that have been installed in the Ellis Residence. During the next few weeks check in to learn more information about each individual system that has been utilized in a home targeted with the goal of LEED for Homes Platinum. Read more ›
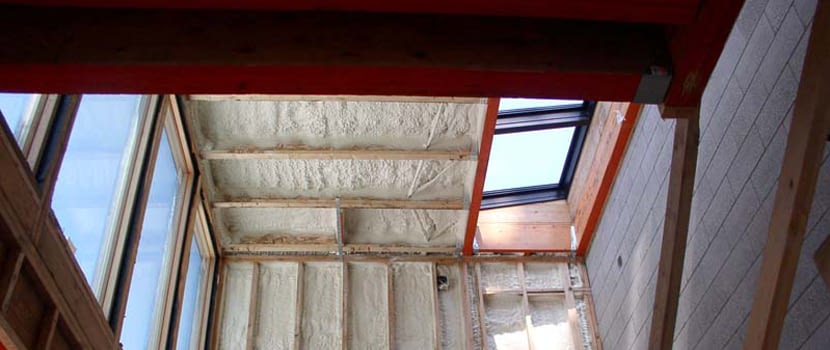
Insulation Installation
This may not seem like the most interesting topic in the world, but it is one of the more economically accessible energy saving options for a new home builder. The Ellis Residence utilizes a hybrid insulation system. Read more ›
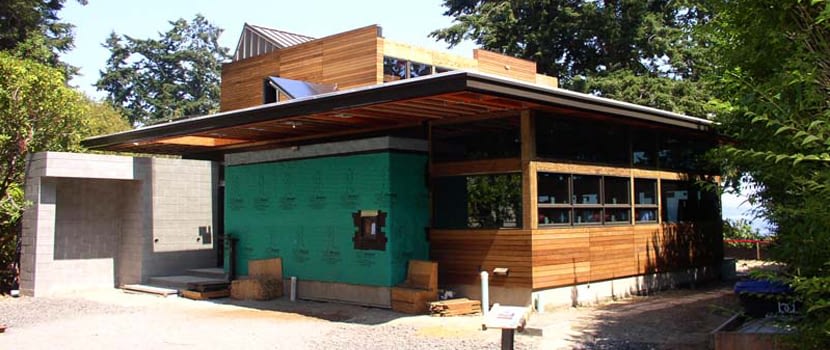
Siding Continued…
Siding has been continuing throughout the past few weeks. It is not an item on the critical path of the construction schedule so the siding is being installed as the contractor has a moment from the countless other tasks they are trying to complete. Read more ›
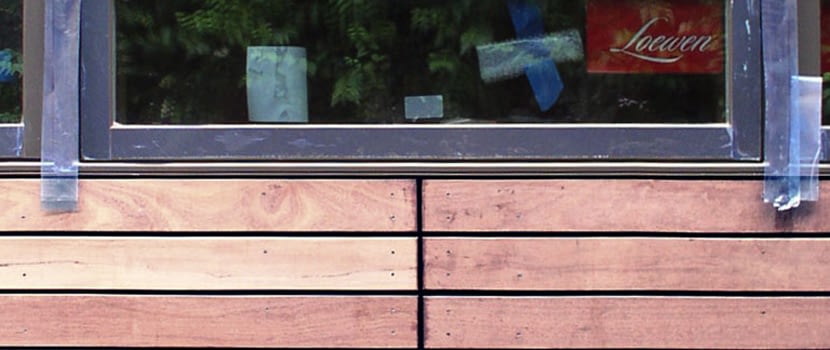
FSC Certified Ipe Rainscreen Siding
Installation of the ipe siding is almost complete on the main residence. FSC certified ipe was certainly a challenge to source especially at a cost that was close to the amount budgeted. Read more ›
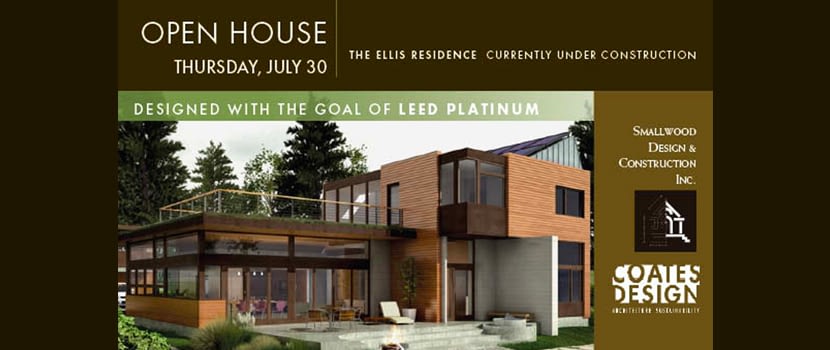
Open House #2
The Ellis Residence has been used as an educational tour a few times already. The design was featured at the Futures Festival in Port Gamble last summer. Read more ›
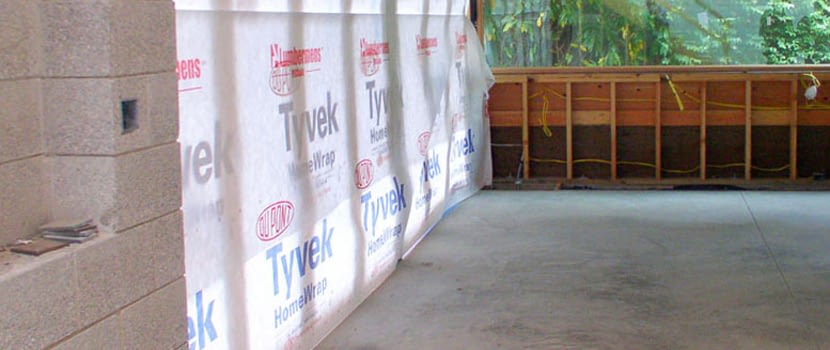
Stained Concrete Floors
The concrete floors in the main residence have been curing for a few weeks. It will take 28 days in all before the soy-based stain and sealer can be applied to the floors. Read more ›
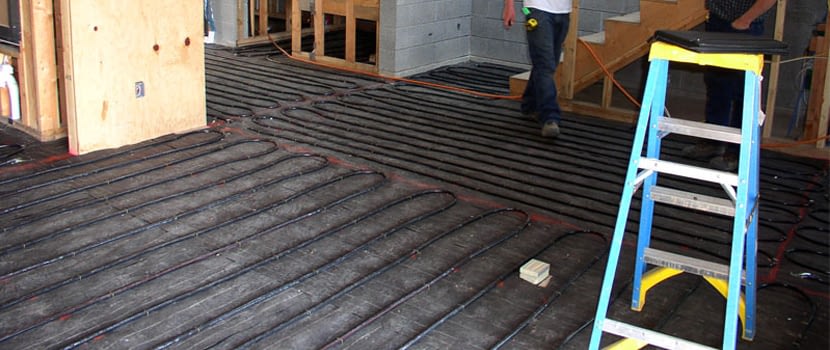
Hydronic Radiant Floors
The Ellis Residence is heated by hot water that is circulated through tubes in the concrete floors. Radiant heating allows for much more even distribution than typical ducted systems. Read more ›







