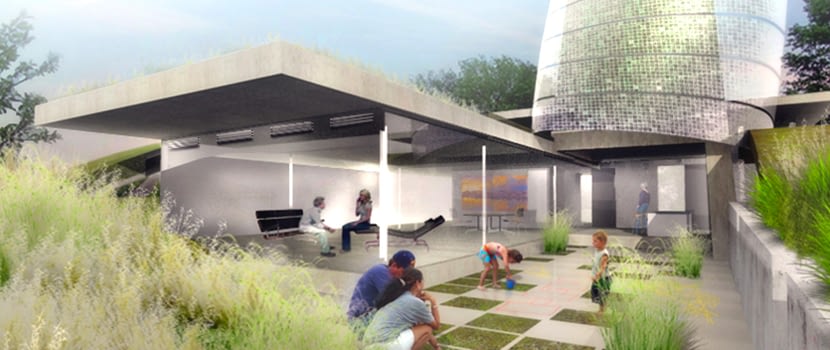Studio Blog
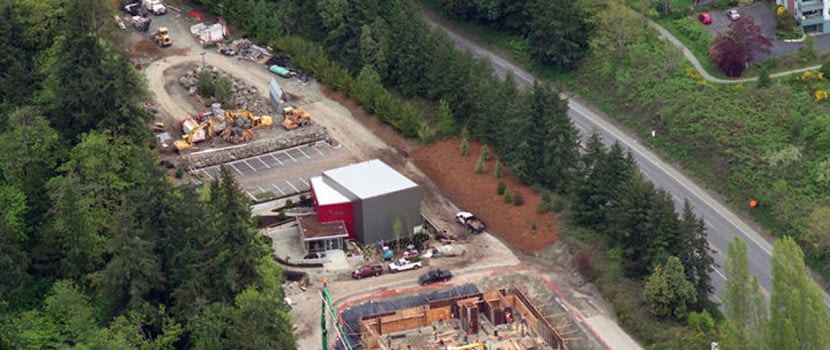
Kid’s Discovery Museum opens June 5th!
The Kid’s Discovery Museum, aka “KidiMu” is complete and will be open to the public on June 5th! This project, and all of Island Gateway, is designed by Coates Design Architects. Read more ›
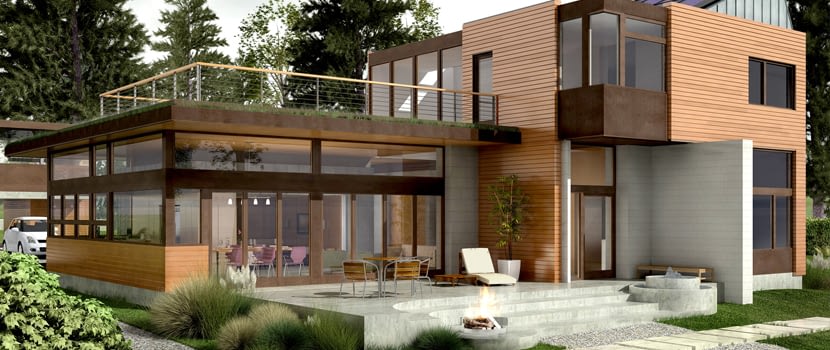
How much does it cost? FREE Sustainability!
How much does it cost to build a sustainable home? This is a question that we get all the time. The answer is of course, “it depends”. Read more ›
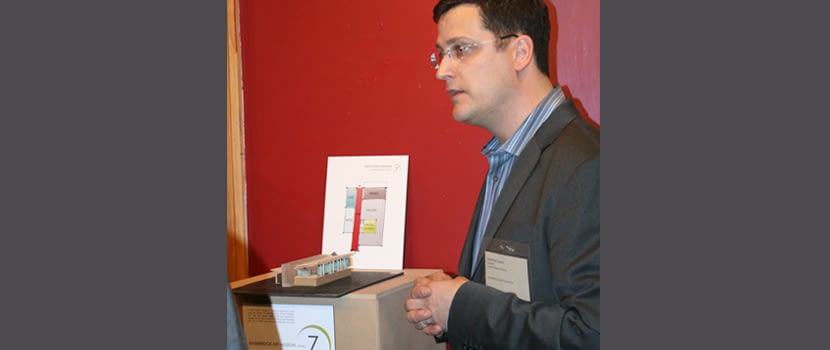
3D Concept Sketches on Display at Island Gateway Discovery Center
Did you miss the Bainbridge Art Museum Open House? You still have a chance to view – and comment – on Design Concept Sketches for the new Art Museum! Read more ›
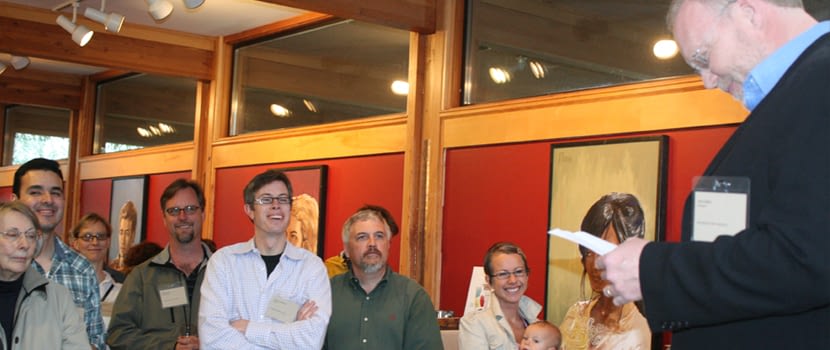
Bainbridge Art Museum Open House
The Bainbridge Art Museum Open House was a huge success! Matthew Coates and team presented 3D concept sketches of the proposed Bainbridge Art Museum structure on April 26 at Bainbridge Performing Arts. Read more ›

Ellis Residence Featured on Bainbridge Island TV
The greenest home in Bainbridge gets one step closer to Platinum LEED status thanks to Coates Design Architects. Justin Helmbrecht explains how the vegetated roof helps reduce rainwater runoff while also providing a garden area escape.
Read more ›
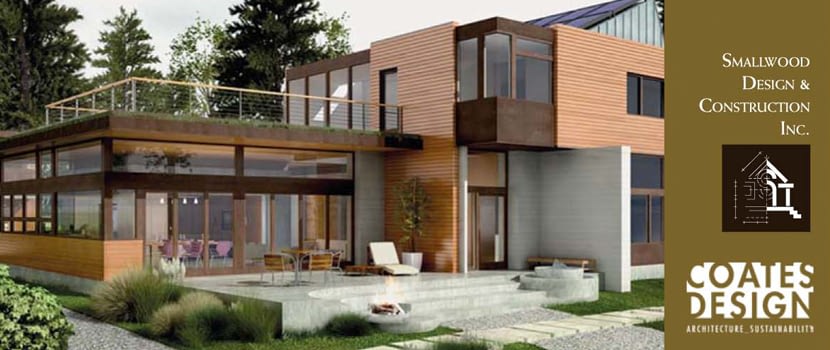
Open House #4
The Ellis’ are holding their final open house before they move onto their new home. Please join us to see the Ellis Residence at substantial completion. Read more ›
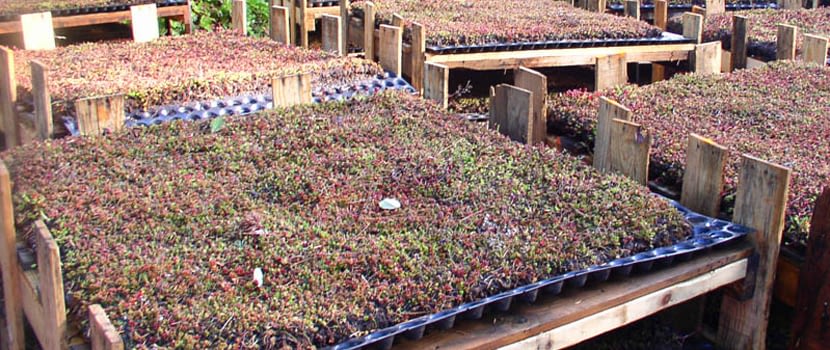
The Roof Is Alive! …with vegetation.
1300 square feet of the lower roof of the residence is covered in a pre-planted vegetated roofing system. The system consists of 3′ x3′ panels with pre-grown, drought tolerant sedums laid in a grid to form a cohesive surface of vegetation. Read more ›
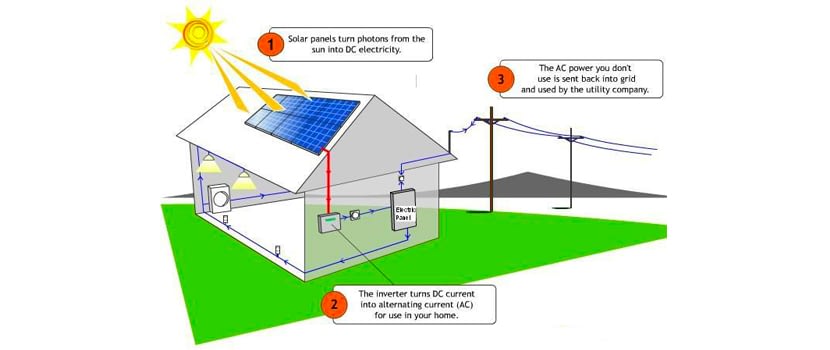
Mechanical Mini-series: Photovoltaics
These Seattle Architects had the opportunity to climb up on the roof of the Ellis Residence to film the installation of the 20 panel, 4 kw photovoltaic system which will supply about 40% of the power to the residence. Read more ›
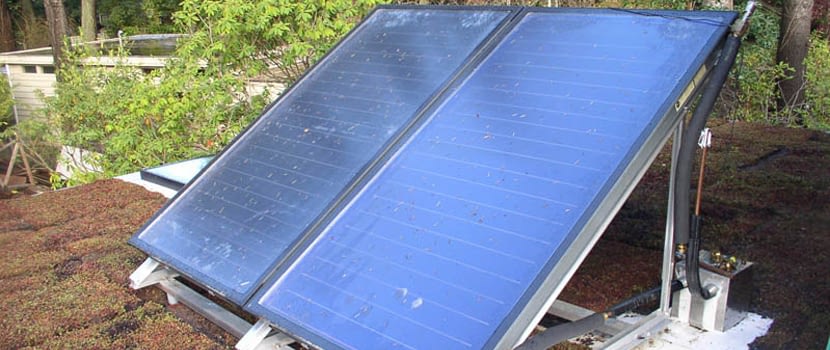
Mechanical Mini-Series: Solar Hot Water
Two 4’x8′ solar hot water flat plates have been installed on the lower, south-facing roof of the Ellis Residence. These two panels will collect heat from the rays of the sun to help supplement the domestic hot water supply throughout the year. Read more ›
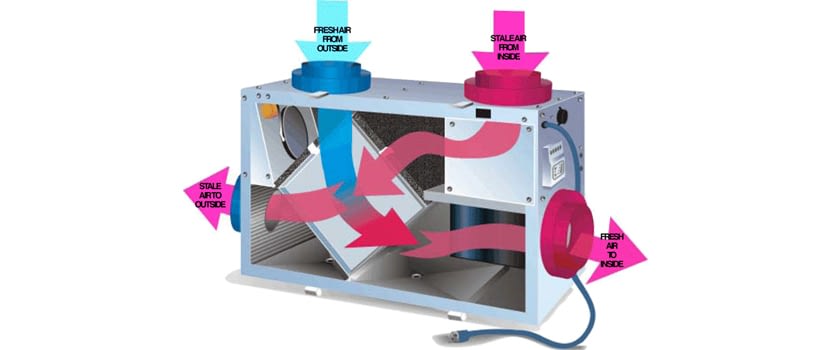
Mechanical Mini-series: Heat Recovery Ventilator
Our first look into the Ellis Residence mechanical systems begins with the heat recovery ventilator(HRV). The main function of the HRV is to provide an energy efficient way to bring fresh, filtered air into the house while exhausting stale and contaminated air. Read more ›

Mechanical Systems Mini-series
We are going to start a mini-series dedicated to the various mechanical systems that have been installed in the Ellis Residence. During the next few weeks check in to learn more information about each individual system that has been utilized in a home targeted with the goal of LEED for Homes Platinum. Read more ›

Ellis Residence To Be Part of 2009 National Solar Tour
We are pleased to announce that the Ellis Residence will be part of the American Solar Energy Society National Solar Tour on October 3, 2009. More details to come. Read more ›
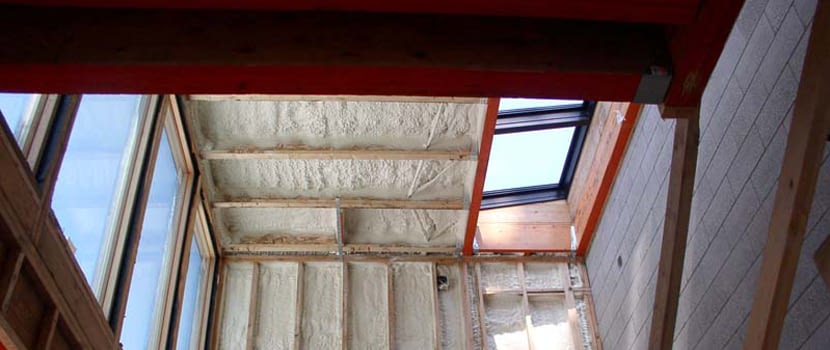
Insulation Installation
This may not seem like the most interesting topic in the world, but it is one of the more economically accessible energy saving options for a new home builder. The Ellis Residence utilizes a hybrid insulation system. Read more ›
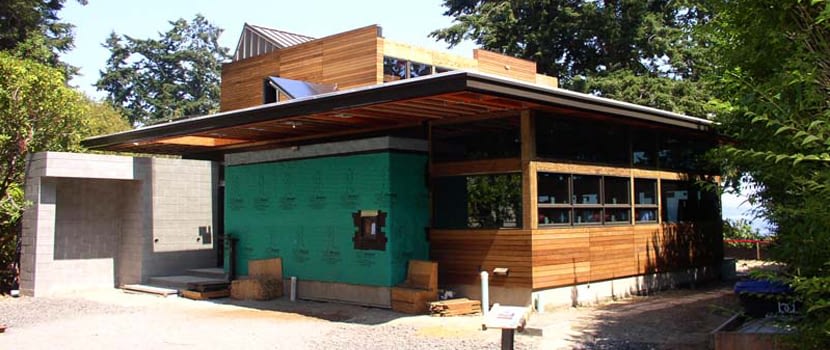
Siding Continued…
Siding has been continuing throughout the past few weeks. It is not an item on the critical path of the construction schedule so the siding is being installed as the contractor has a moment from the countless other tasks they are trying to complete. Read more ›

